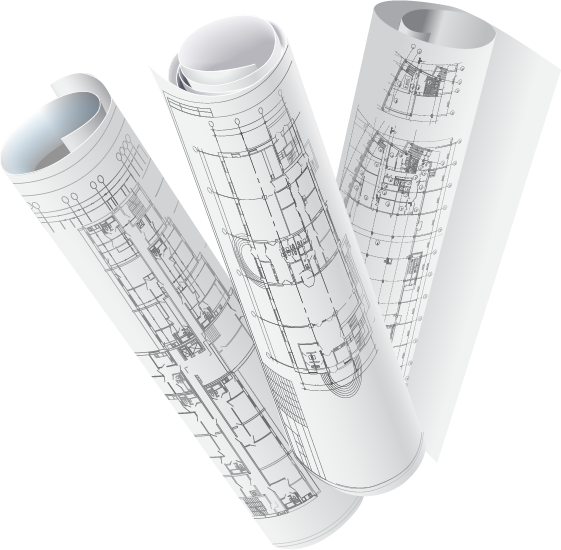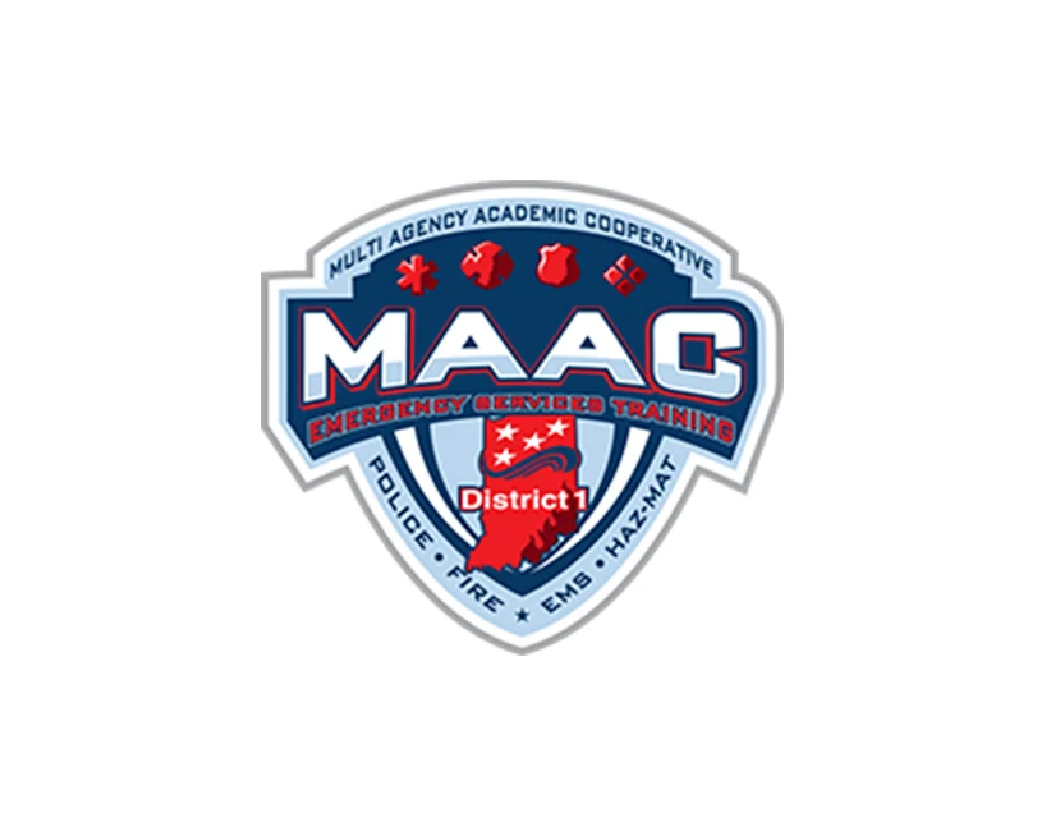MODERN COMMERCIAL ARCHITECTURE & DESIGN
Facet Architecture is a growing commercial architecture firm providing the full gamut of interior design and architecture solutions. Our services include renovations and new construction across a diverse array of commercial and industrial project types.
services
Our design team will work with you to tailor our services to meet your individual project needs. Some of our most common design services include:
- Concept design development
- Architectural programming
- Schematic design
- Interior design
- Finish selection
- Renderings
- Preparation of construction documents
- Project management
- Construction administration

works
Our commercial architecture & design portfolio spans a variety of industries. Click on an icon below to explore our completed projects in each category.
testimonials
For 45 years I managed (Task Force Tips) a company that designed products for use by firefighters in emergency situations. Every design started with the needs of the customer as being foremost in our thoughts. When I worked with architects, however, there seemed to be the feeling that they were building a monument to their expertise and that the needs of the end user, the people that have to live in the building, were ignored.
That has not been the case with Facet Architecture. This team collects all of the customer’s needs, prioritizes those needs, and delivers a product that meets the needs of the customer, not their ego.
I have now completed many projects with this team, and I highly recommend them.

While I was Executive Vice President of Peoples Bank, I had the opportunity to work with Robin Witte and her design team on remodeling a number of our branch banks. The team did a great job in putting to paper the thoughts that we had as a banking organization. She was extremely patient with us offering great ideas along the way. The end product was exactly what we were looking for and the complete set of plans made it easy for the general contractor to deliver what we expected with minimal changes.

As a result of my experience with Robin and her design team while at Peoples Bank, the John W. Anderson Foundation commissioned her to completely redesign over 2,800 square feet of office space for the five trustees. She listened to our expectations, provided great drawings and helped us select colors, flooring, furniture and fixtures. The project went off without any difficulties. Many grantees and investment advisors have now been through our office and everyone comments on how nice and functional it is.

HealthLinc has used Facet Architecture for multiple design projects, and we have always found them extremely easy to work with. They are forward thinkers who anticipate our needs and consider what may impact health care facilities in the future.






